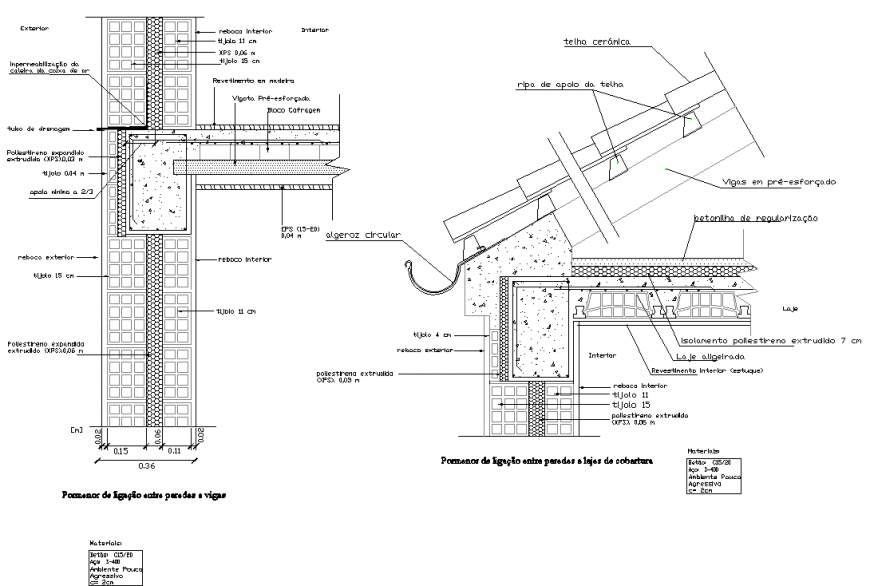Roof section and wall section plan dwg file
Description
Roof section and wall section plan dwg file, legend detail, specification detail, dimension detail, naming detail, reinforcement detail, bolt nut detail, brick wall detail, concrete mortar detail, hook section detail, hatching detail, etc.
File Type:
DWG
File Size:
980 KB
Category::
Construction
Sub Category::
Concrete And Reinforced Concrete Details
type:
Gold
Uploaded by:
Eiz
Luna

