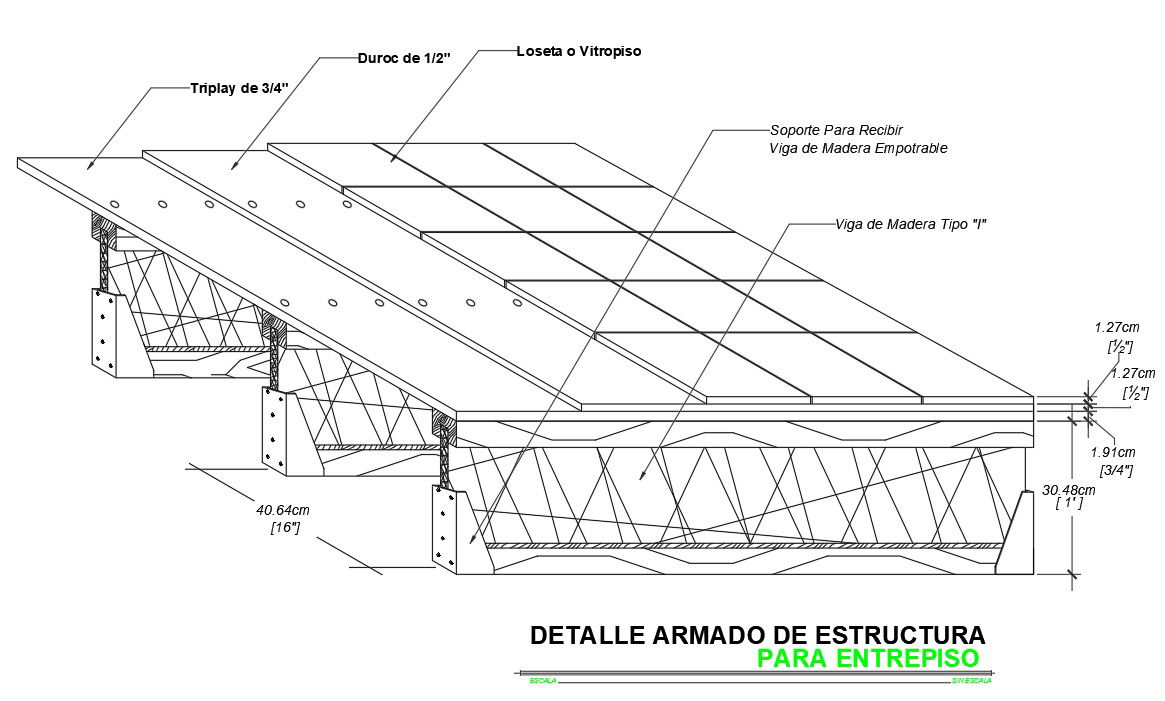Detail slab with wooden beam
Description
Detail conformation mezzanine slab in base of system Wooden Beams type "T-Way. With Section Dimension Detail. Concrete Slab, And
Wooden Beam.
File Type:
Autocad
File Size:
31 KB
Category::
Dwg Cad Blocks
Sub Category::
Wooden Frame And Joints Details
type:
Gold
Uploaded by:
Priyanka
Patel
