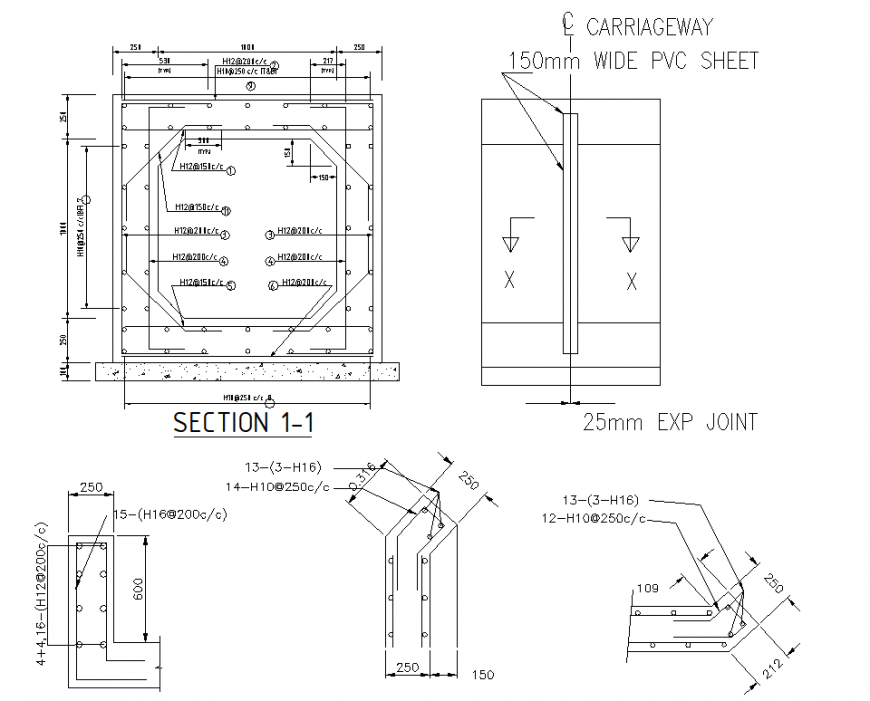Carriageway wide PVC sheet plan and section dwg file
Description
Carriageway wide PVC sheet plan and section dwg file, section line detail, dimension detail, naming detail, reinforcement detail, bolt nut detail, stirrup detail, section 1-1 detail, 25mm external joint detail, etc.
File Type:
DWG
File Size:
197 KB
Category::
Dwg Cad Blocks
Sub Category::
Sanitary CAD Blocks And Model
type:
Gold
Uploaded by:
Eiz
Luna

