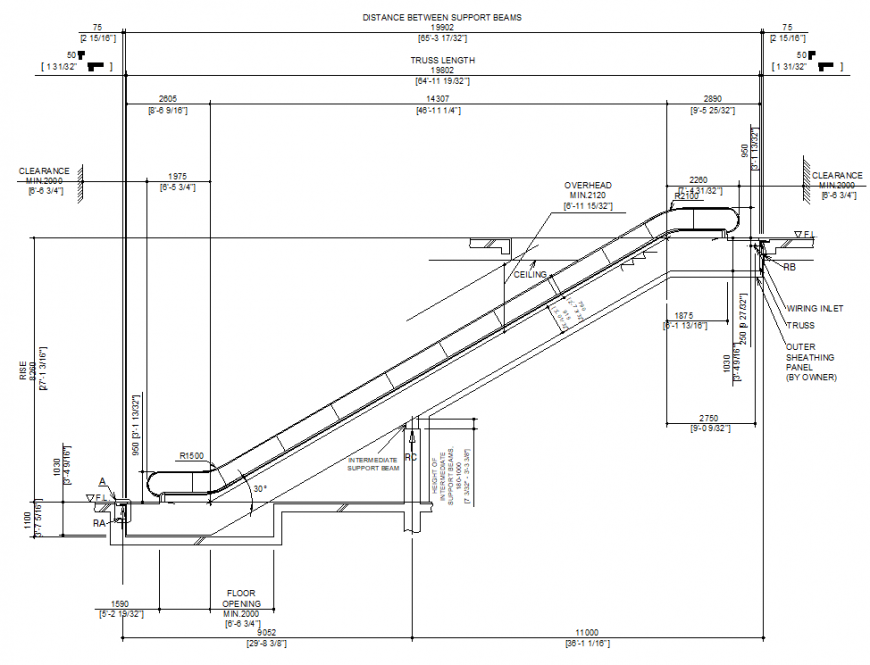Mechanic stairs section plan autocad file
Description
Mechanic stairs section plan autocad file, leveling detail, dimension detail, naming detail, glass fiber handrail detail, hatching detail, large span detail, 30 angle dimension detail, etc.
Uploaded by:
Eiz
Luna
