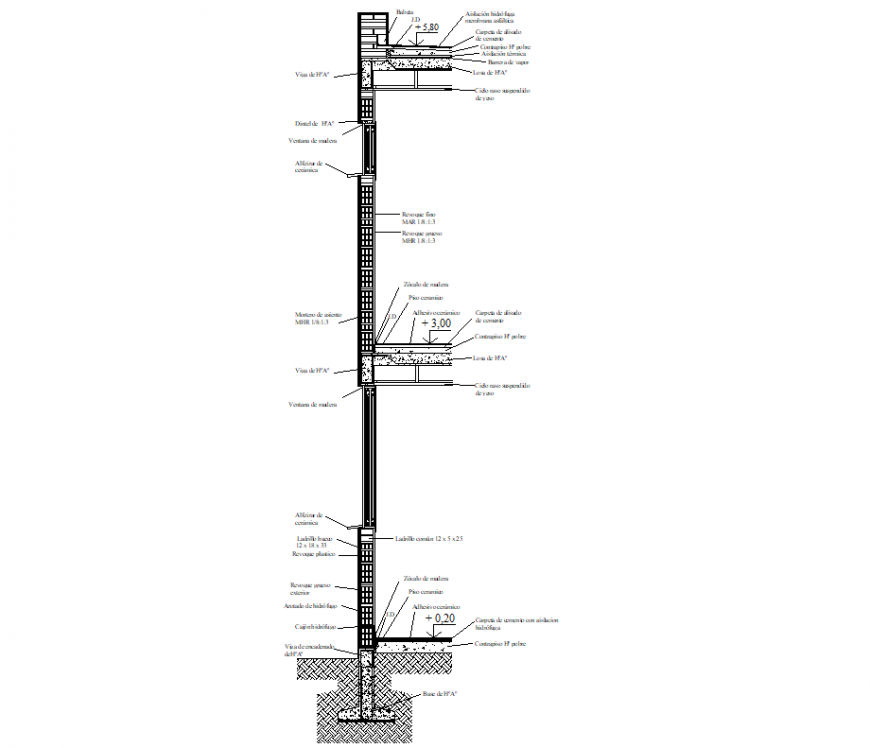Independent detail concrete structure with hollow brick dwg file
Description
Independent detail concrete structure with hollow brick dwg file, dimension detail, naming detail, leveling detail, foundation section detail, reinforcement detail, bolt nut detail, brick wall detail, window section detail, etc.
Uploaded by:
Eiz
Luna
