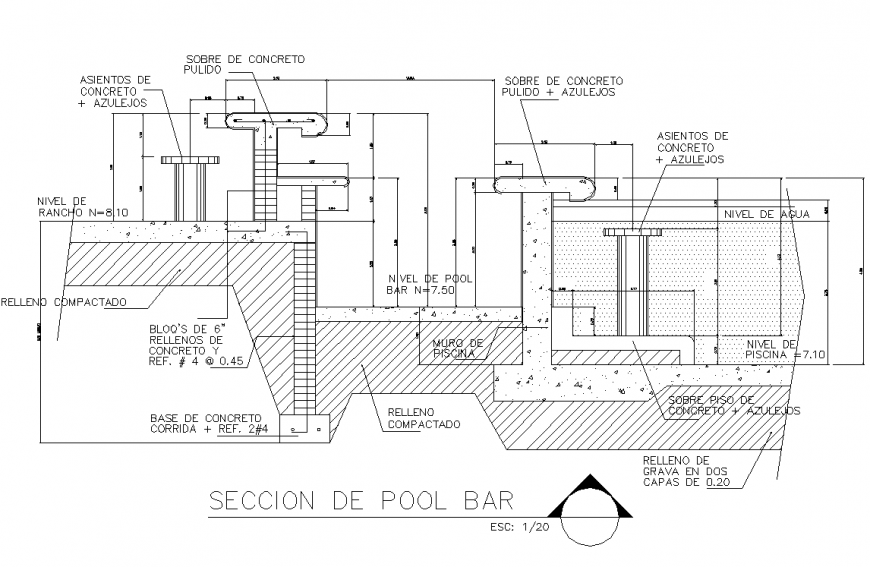Detail of pool bar section autocad file
Description
Detail of pool bar section autocad file, scale 1:20 detail, dimension detail, naming detail, concrete mortar detail, reinforcement detail, bolt nut detail, leveling detail, hatching detail, hidden line detail, etc.
Uploaded by:
Eiz
Luna

