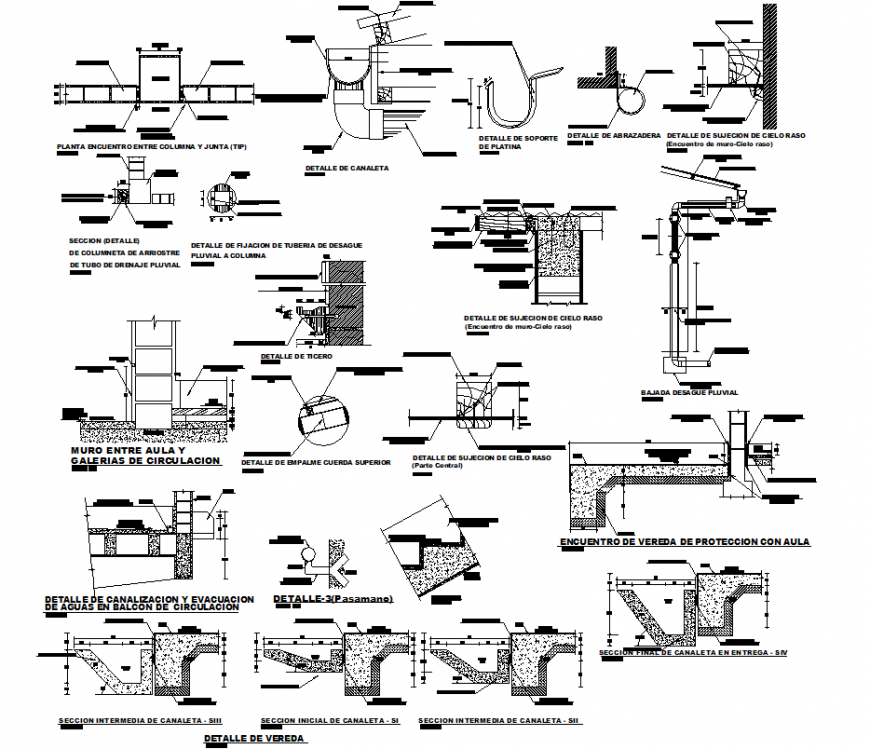Architectural detail in sidewalk and stair section detail
Description
Architectural detail in sidewalk and stair section detail, dimension detail, naming detail, reinforcement detail, bolt nut detail, concrete mortar detail, foundation section detail, wooden material detail, hatching detail, etc.
Uploaded by:
Eiz
Luna
