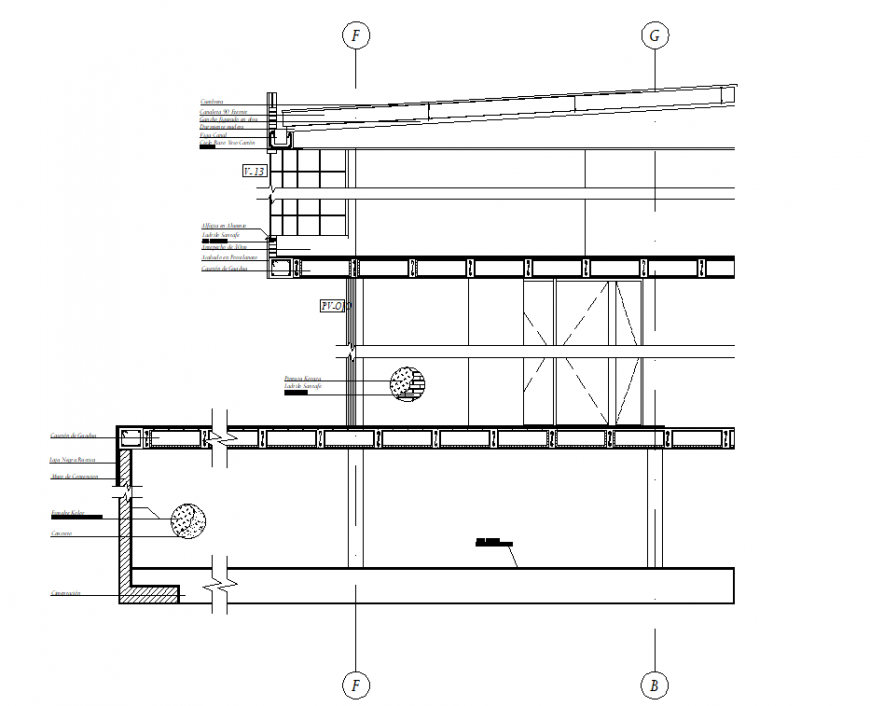Front court with detail section autocad file
Description
Front court with detail section autocad file, centre line plan detail, dimension detail, naming detail, reinforcement detail, bolt nut detail, concrete mortar detail, hidden line detail, column section detail, cut out detail, etc.
File Type:
DWG
File Size:
463 KB
Category::
Construction
Sub Category::
Concrete And Reinforced Concrete Details
type:
Gold
Uploaded by:
Eiz
Luna
