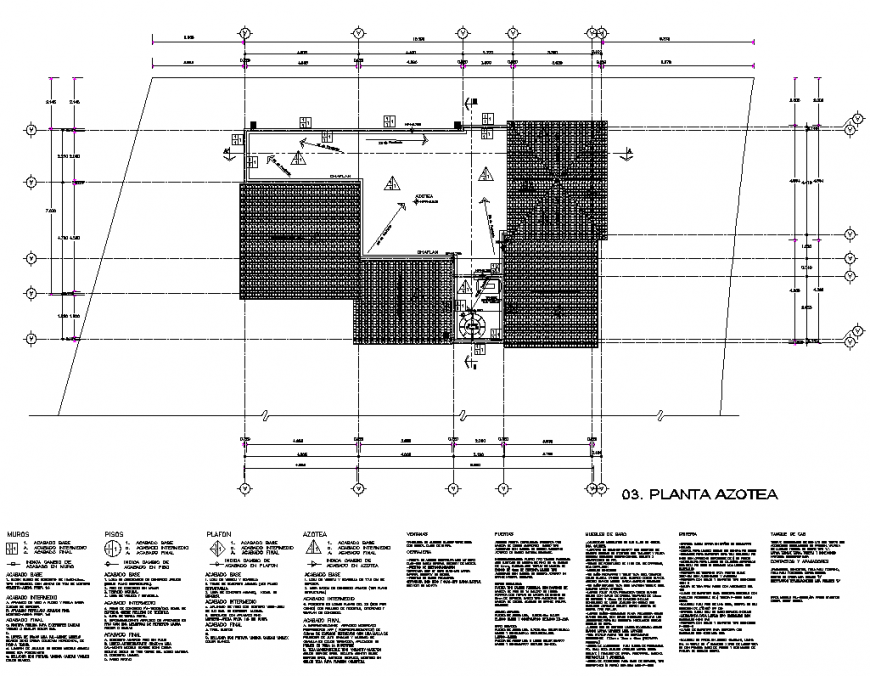Roof working plan layout file
Description
Roof working plan layout file, dimension detail, naming detail, dimension detail, centre lien detail, specification detail, legend detail, slope direction detail, section lien detail, legend detail, cut out detail, etc.
File Type:
DWG
File Size:
464 KB
Category::
Construction
Sub Category::
Concrete And Reinforced Concrete Details
type:
Gold
Uploaded by:
Eiz
Luna

