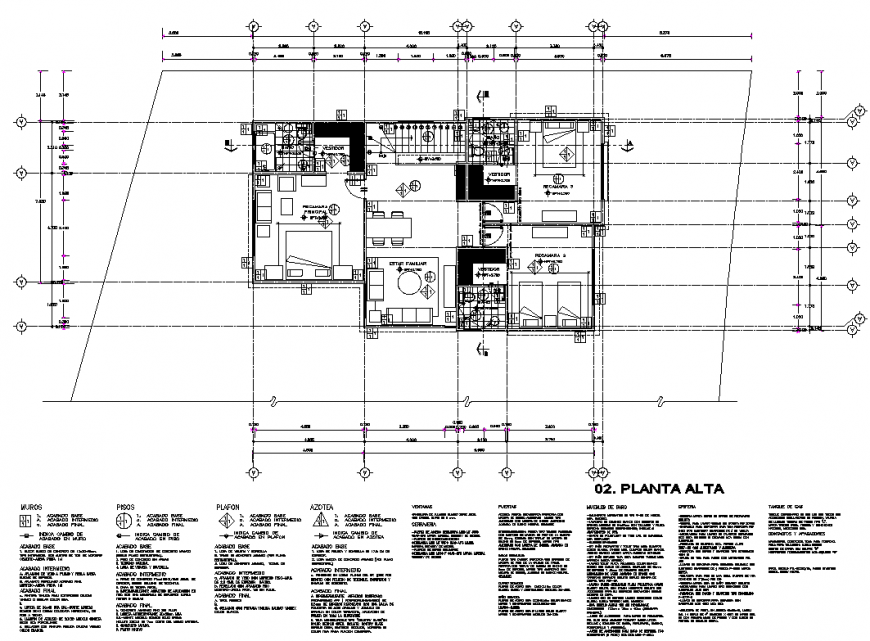3 BHK house plan autocad file
Description
3 BHK house plan autocad file, centre line plan detail, dimension detail, naming detail, specification detail, section lien detail, furniture detail in door, window, cub board, bed, sofa, table and chair detail, tiles detail, etc.
Uploaded by:
Eiz
Luna
