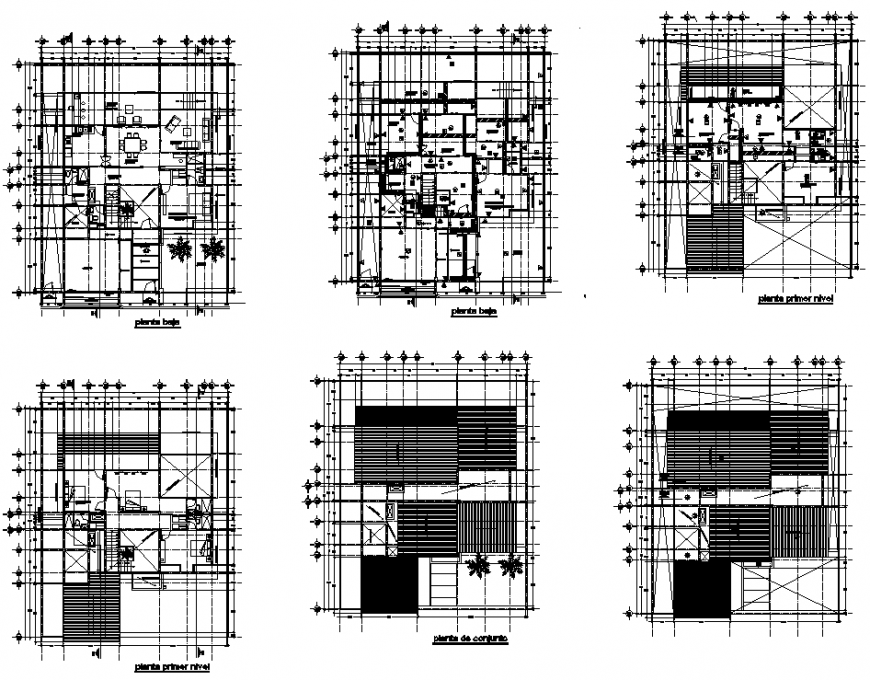Map finishes house room plan autocad file
Description
Map finishes house room plan autocad file, centre lien detail, dimension detail, ground floor to terrace floor detail, naming detail, cut out detail, stair detail, furniture detail in door, table, chair and window detail, leveling detail, etc.
Uploaded by:
Eiz
Luna
