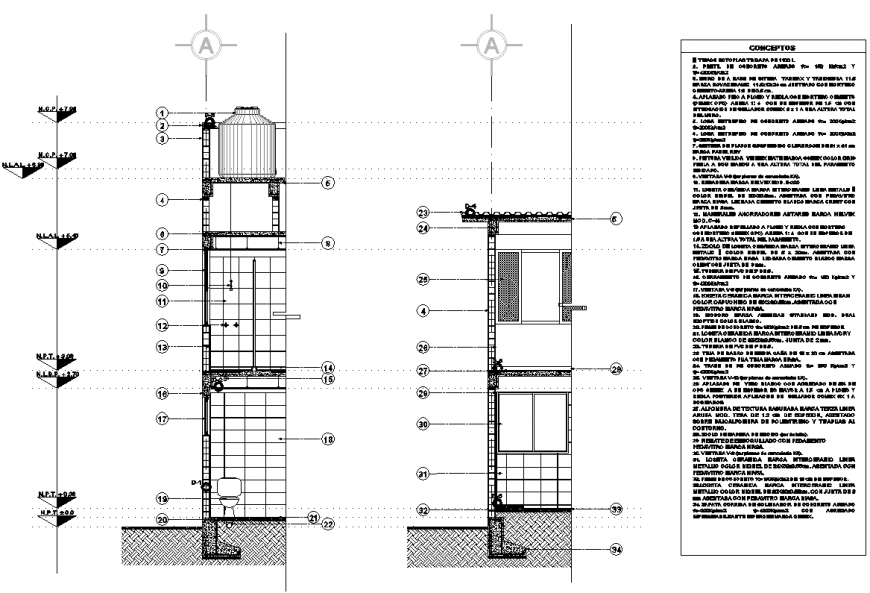Toilet section plan autocad file
Description
Toilet section plan autocad file, centre line plan detail, dimension detail, leveling detail, specification detail, furniture detail in door and window detail, tank section detail, foundation section detail, brick wall detail, etc.
File Type:
DWG
File Size:
5.6 MB
Category::
Interior Design
Sub Category::
Bathroom Interior Design
type:
Gold
Uploaded by:
Eiz
Luna
