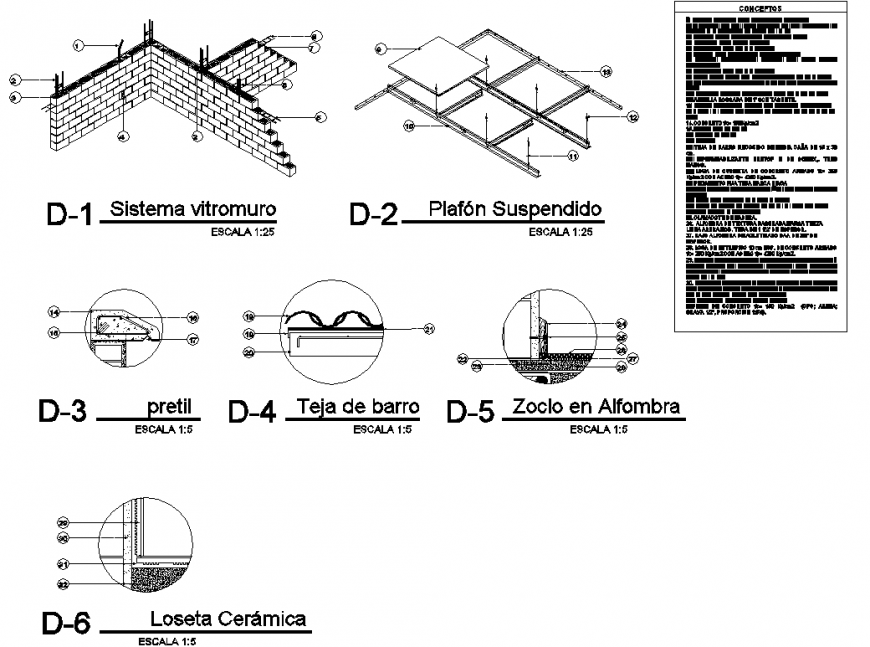Brick wall isometric view and wall section layout file
Description
Brick wall isometric view and wall section layout file, scale 1:5 detail, dimension detail, naming detail, concrete mortar detail, specification detail, column section detail, reinforcement framing with scale 1:25 detail, etc.
Uploaded by:
Eiz
Luna

