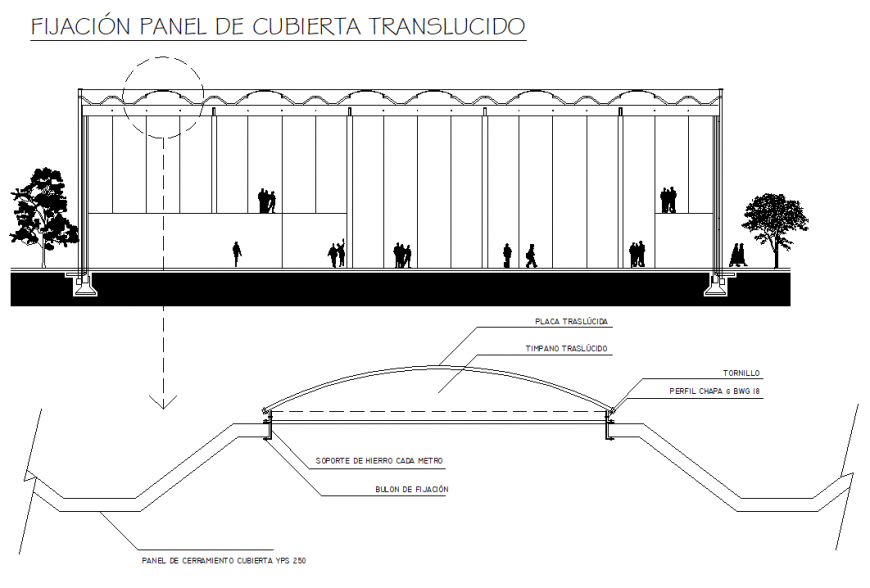Astor meeting details ceiling and walls dwg file
Description
Astor meeting details ceiling and walls dwg file, landscaping detail in tree and plant detail, foundation section detail, hidden lien detail, steel framing detail, reinforcement detail, bolt nut detail, side drain detail, people detail, etc.
File Type:
DWG
File Size:
368 KB
Category::
Construction
Sub Category::
Concrete And Reinforced Concrete Details
type:
Gold
Uploaded by:
Eiz
Luna

