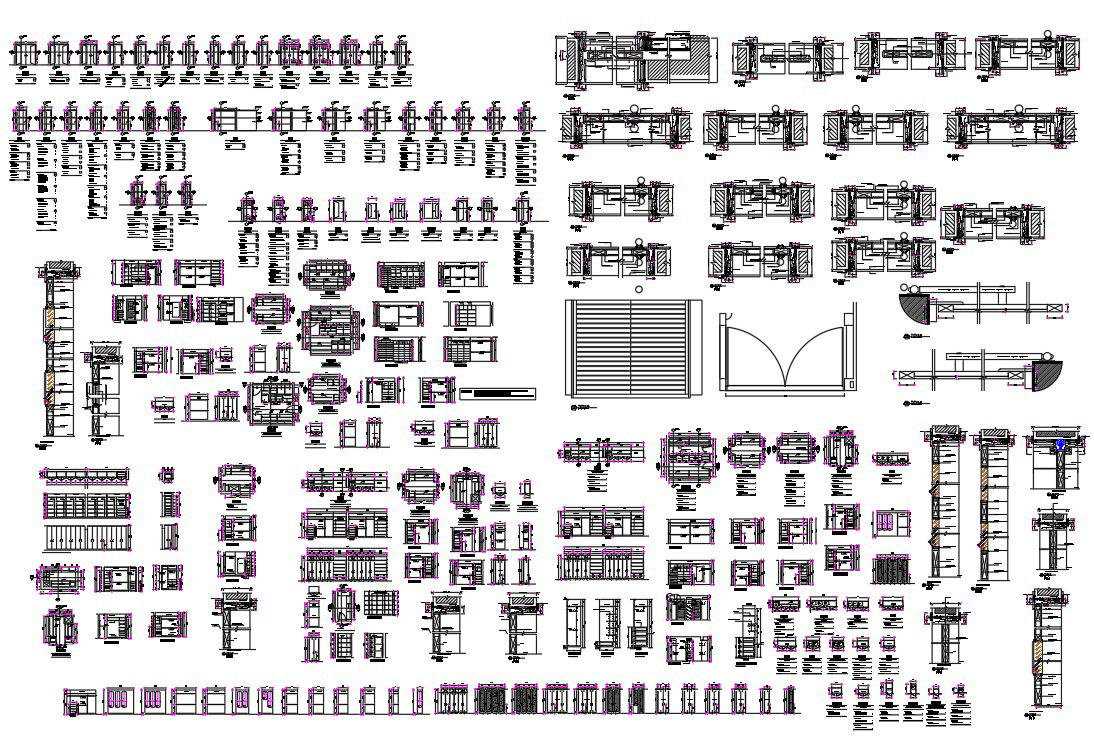Wooden & Metal Frame Section
Description
Typical Plan Door Detail & Section of metal Panel With Frame, Top Project, Dry wall Plan, Typical Wooden Frame Section.etc Detail.
File Type:
Autocad
File Size:
2.3 MB
Category::
Dwg Cad Blocks
Sub Category::
Wooden Frame And Joints Details
type:
Free
Uploaded by:
Priyanka
Patel

