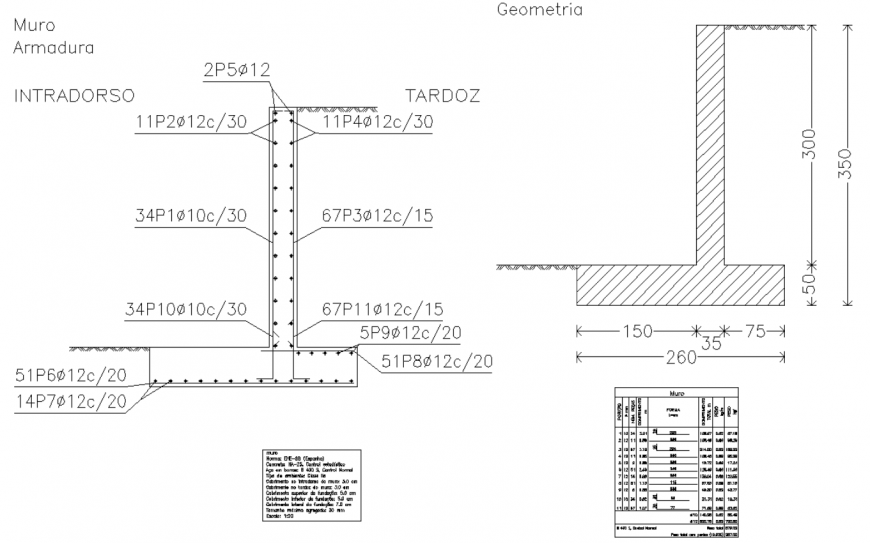Retaining wall plan detail dwg file.
Description
Retaining wall plan detail dwg file. The section of wall with detailing . Elevation off wall with proper notes and detail act.
File Type:
DWG
File Size:
32 KB
Category::
Dwg Cad Blocks
Sub Category::
Cad Logo And Symbol Block
type:
Gold
Uploaded by:
Eiz
Luna

