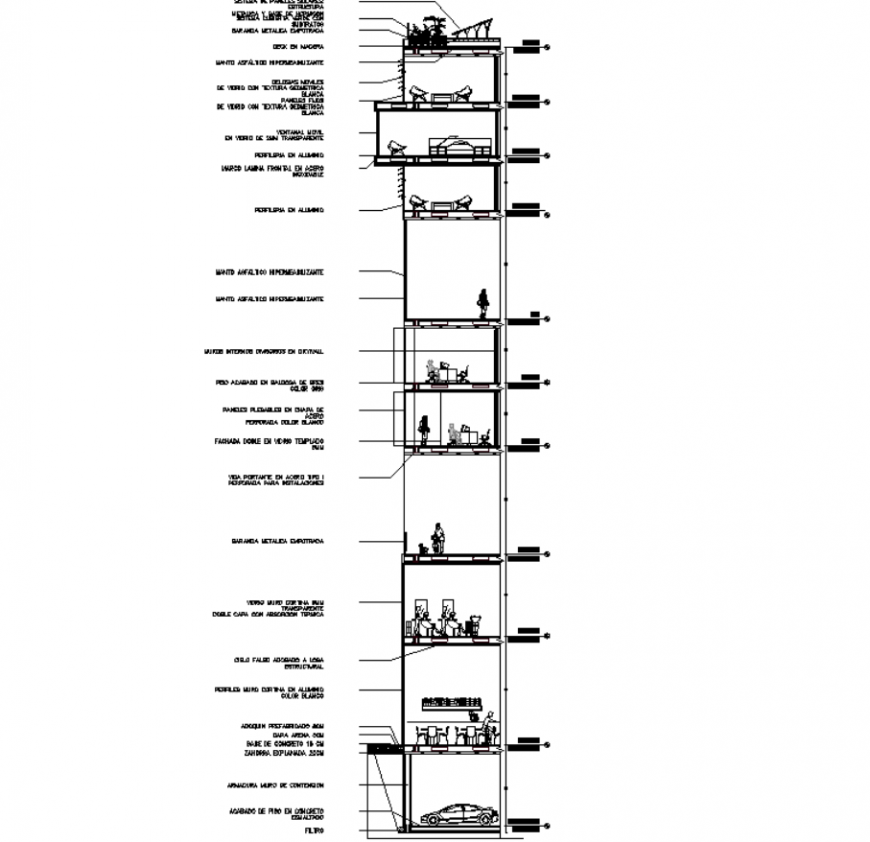Cutting façade detail plan dwg file.
Description
Cutting façade detail plan dwg file. the side elevation of commercial bulling with detailing .the detailing of parking , dining area, living room , bedroom , office area act. With detailing of furniture and flooring act.
Uploaded by:
Eiz
Luna

