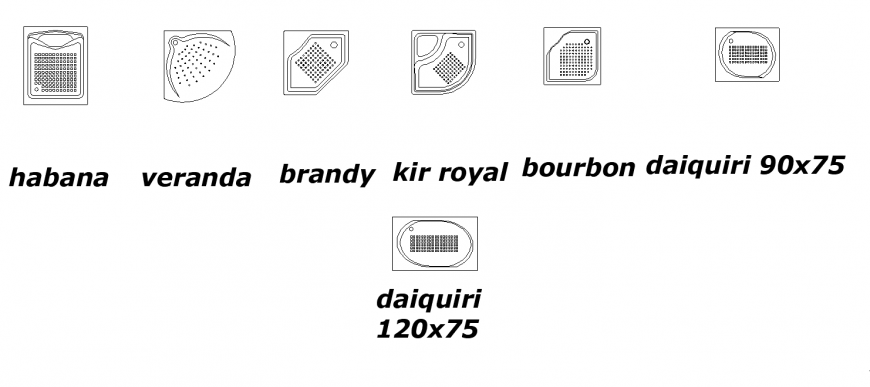Different type of Sink detail elevation layout 2d view autocad file
Description
Different type of Sink detail elevation layout 2d view autocad file, naming detail, circular shape sink detail, tap detail, rectangular shape sink detail, hatching detail, etc.
File Type:
DWG
File Size:
191 KB
Category::
Interior Design
Sub Category::
Bathroom Interior Design
type:
Gold
Uploaded by:
Eiz
Luna

