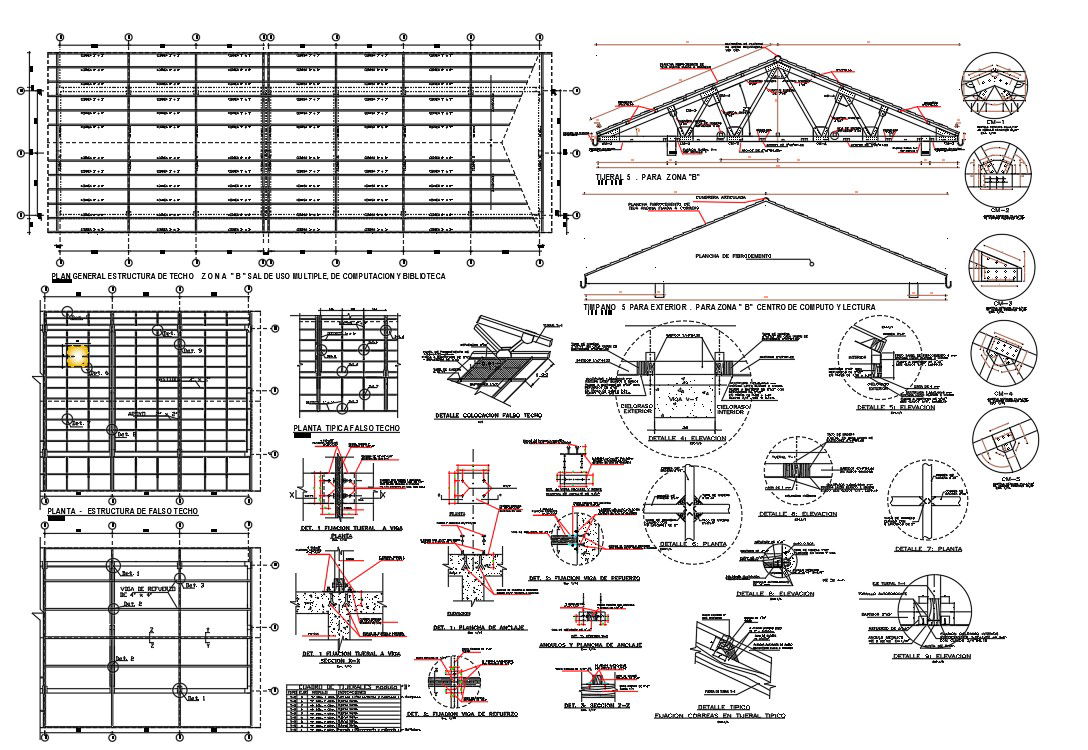Wooden Coverage Design
Description
Fixing Reinforcement Beam, Frame Section, Metal Panel Section, Structure Of Ceiling design. All Wooden Coverage detail With
Dimension.
File Type:
Autocad
File Size:
298 KB
Category::
Dwg Cad Blocks
Sub Category::
Wooden Frame And Joints Details
type:
Free
Uploaded by:
Priyanka
Patel
