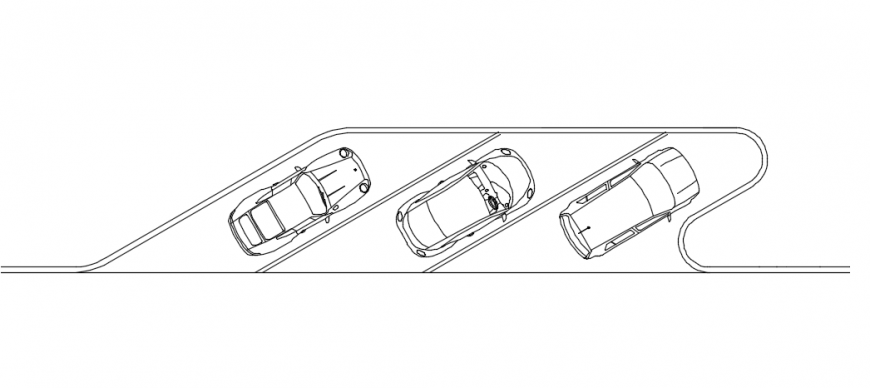Car parking space top view plan
Description
Car parking space top view plan,here there is complete detailing of a car parking space area in 2d
File Type:
DWG
File Size:
48 KB
Category::
Dwg Cad Blocks
Sub Category::
Cad Logo And Symbol Block
type:
Gold
Uploaded by:
Eiz
Luna
