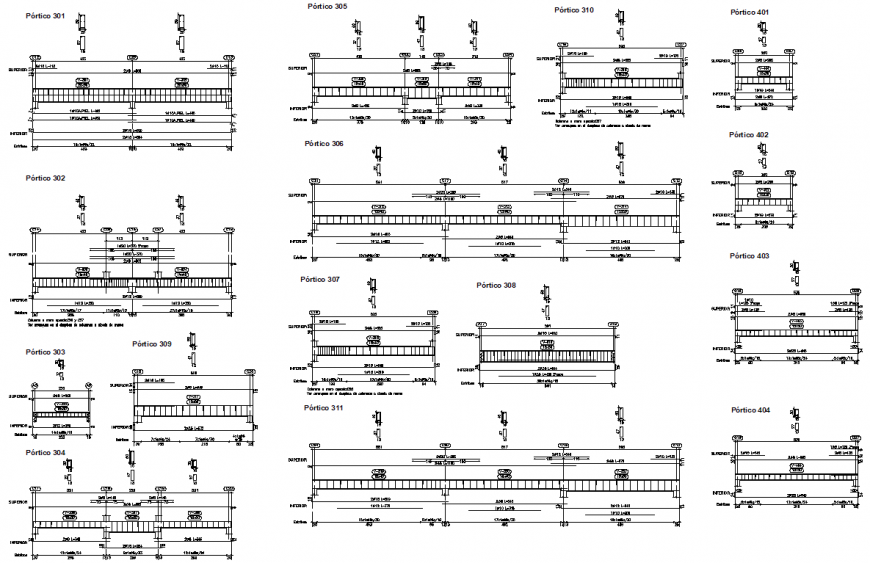Plane structures reinforced concrete plan dwg file
Description
Plane structures reinforced concrete plan dwg file, dimension detail, naming detail, reinforcement detail, leveling detail, section lien detail, bolt nut detail, etc.
Uploaded by:
Eiz
Luna

