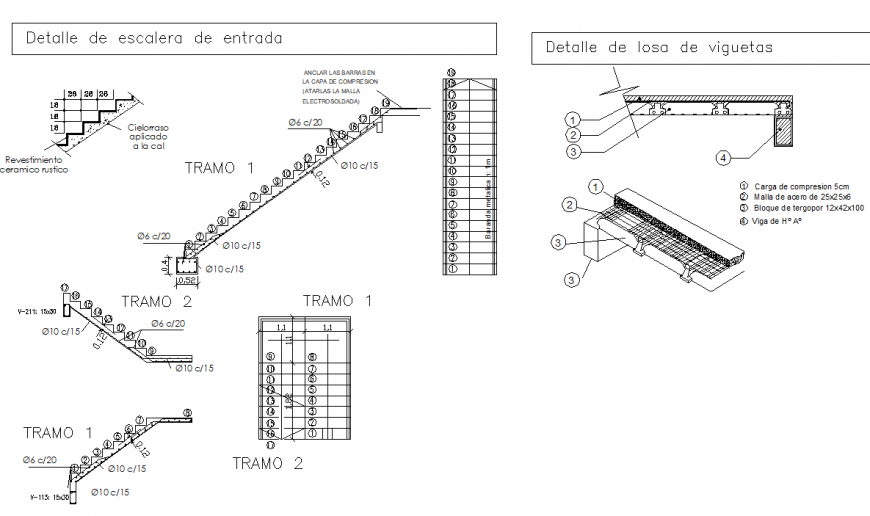Stair section and slab isometric view autocad file
Description
Stair section and slab isometric view autocad file, dimension detail, naming detail, reinforcement detail, bolt nut detail, lending detail, riser and trade dimension detail, concrete mortar detail, bema girder detail, etc.
Uploaded by:
Eiz
Luna

