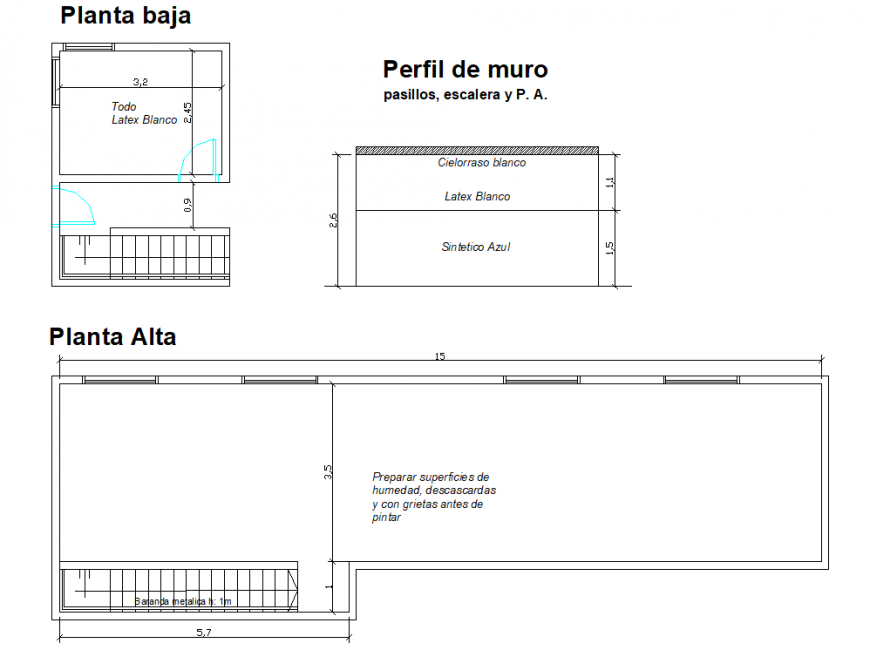Wall profile and lap room plan autocad file
Description
Wall profile and lap room plan autocad file, dimension detail, naming detail, stair detail, furniture detail in door and window detail, low level hatching detail, top floor plan detail, etc.
Uploaded by:
Eiz
Luna
