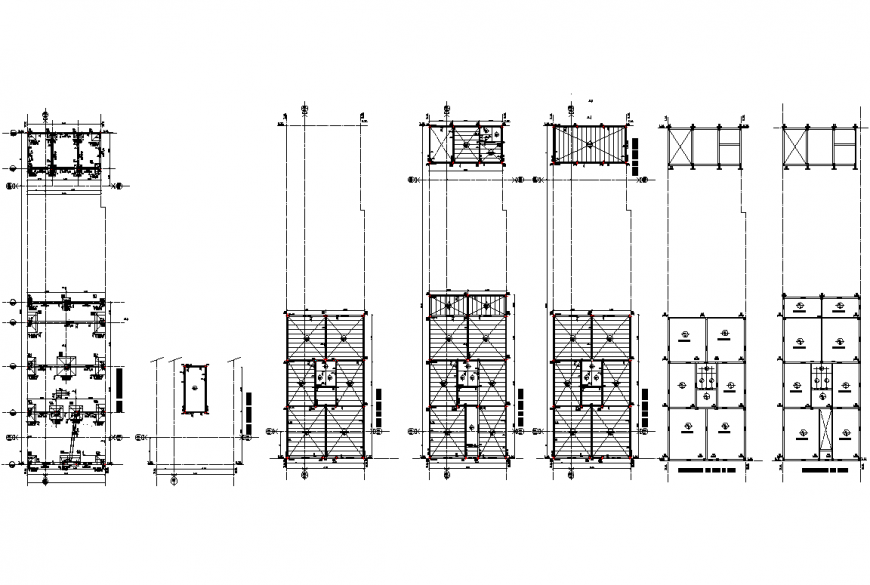Foundation and roof floor plan dwg file
Description
Foundation and roof floor plan dwg file, centre line plan detail, dimension detail, naming detail, reinforcement detail, bolt nut detail, cut out detail, stair detail, hidden line detail, numbering detail, etc.
Uploaded by:
Eiz
Luna
