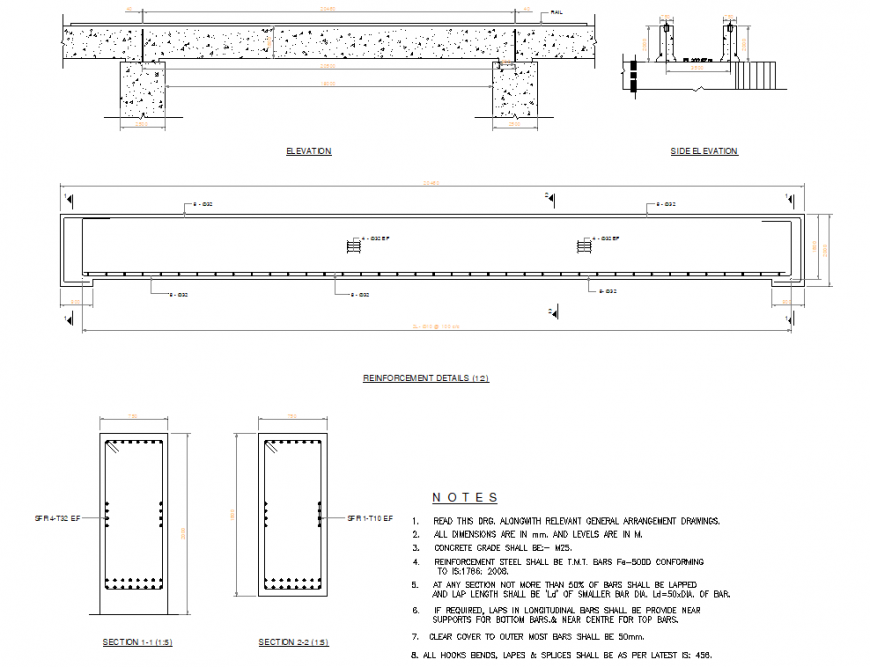Beam gantry and column section plan layout file
Description
Beam gantry and column section plan layout file, specification detail, section line detail, concrete mortar detail, reinforcement detail, bolt nut detail, dimension detail, naming detail, stirrup detail, cover detail, plan and elevation detail, etc.
File Type:
DWG
File Size:
74 KB
Category::
Construction
Sub Category::
Concrete And Reinforced Concrete Details
type:
Gold
Uploaded by:
Eiz
Luna

