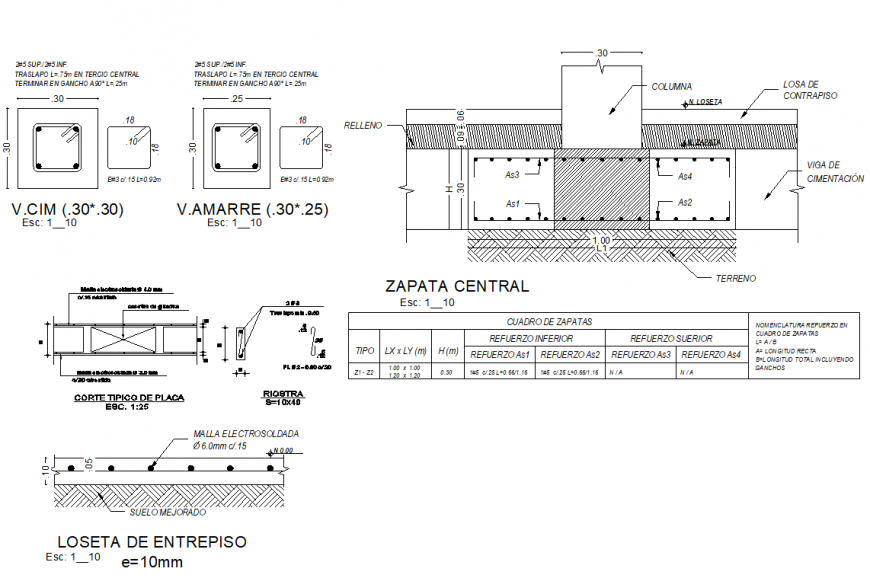Detail of column sand beams section dwg file
Description
Detail of column sand beams section dwg file, scale 1:10 detail, hatching detail, table specification detail, cut out detail, reinforcement detail, bolt nut detail, specification detail, stirrup detail, covring detail, etc.
Uploaded by:
Eiz
Luna

