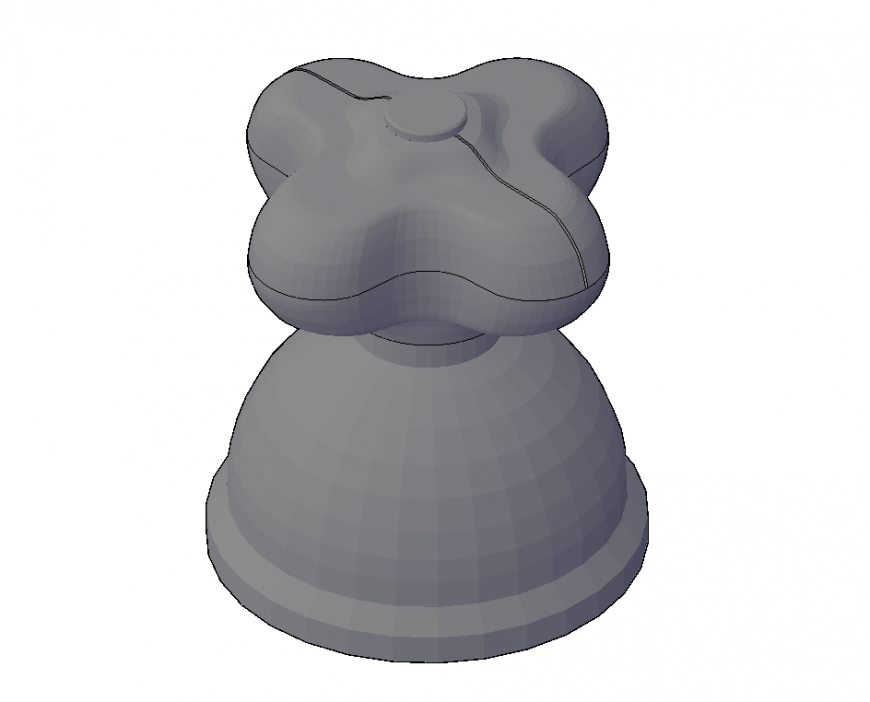3d model of a tap valve detail elevation layout file
Description
3d model of a tap valve detail elevation layout file, front elevation detail, hatching detail, color detail, etc.
File Type:
DWG
File Size:
367 KB
Category::
Dwg Cad Blocks
Sub Category::
Autocad Plumbing Fixture Blocks
type:
Gold
Uploaded by:
Eiz
Luna

