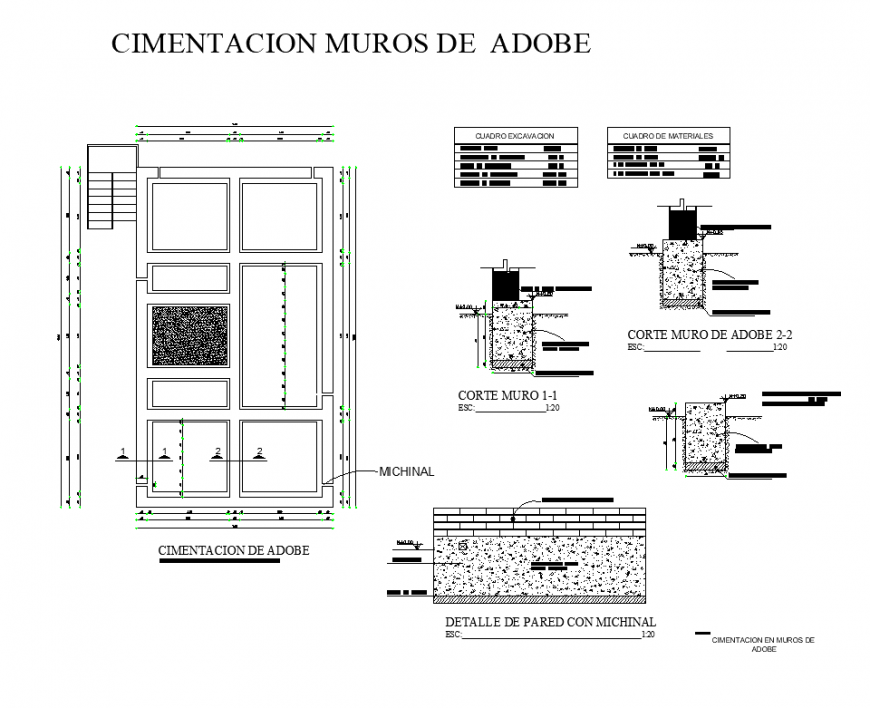Foundation wall detail elevation and section layout 2d view dwg file
Description
Foundation wall detail elevation and section layout 2d view dwg file, brick masonry detail, dimension detail, concreting detail, section 1-1 detail, specification detail, section line detail, scale 1:20 detail, section 2-2 detail, levelling detail, materials detail, naming detail, hatching detail, cut out detail, etc.
Uploaded by:
Eiz
Luna

