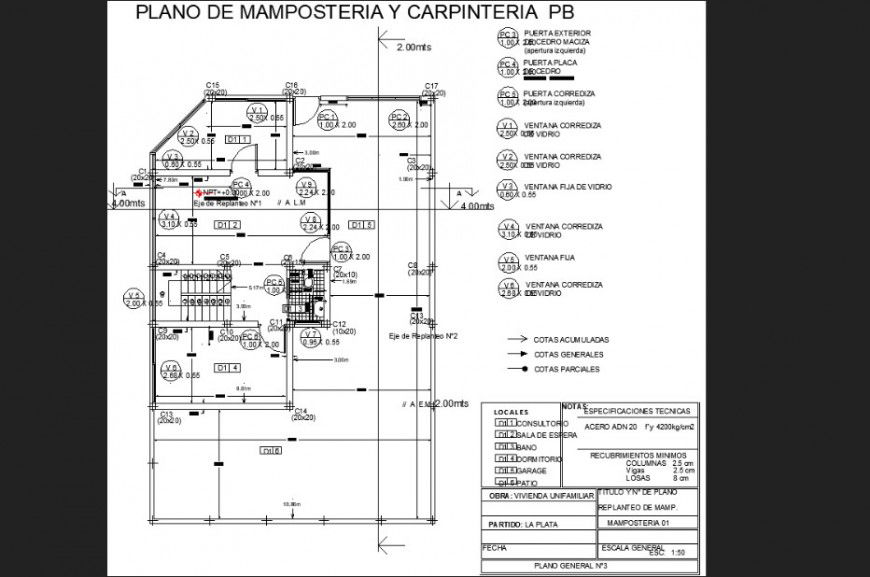Pile foundations concrete structure housing plan detail dwg file.
Description
Pile foundations concrete structure housing plan detail dwg file. The top view plan with detailing of plan, sections, columns, beams, etc.,
File Type:
DWG
File Size:
1.6 MB
Category::
Dwg Cad Blocks
Sub Category::
Cad Logo And Symbol Block
type:
Gold
Uploaded by:
Eiz
Luna
