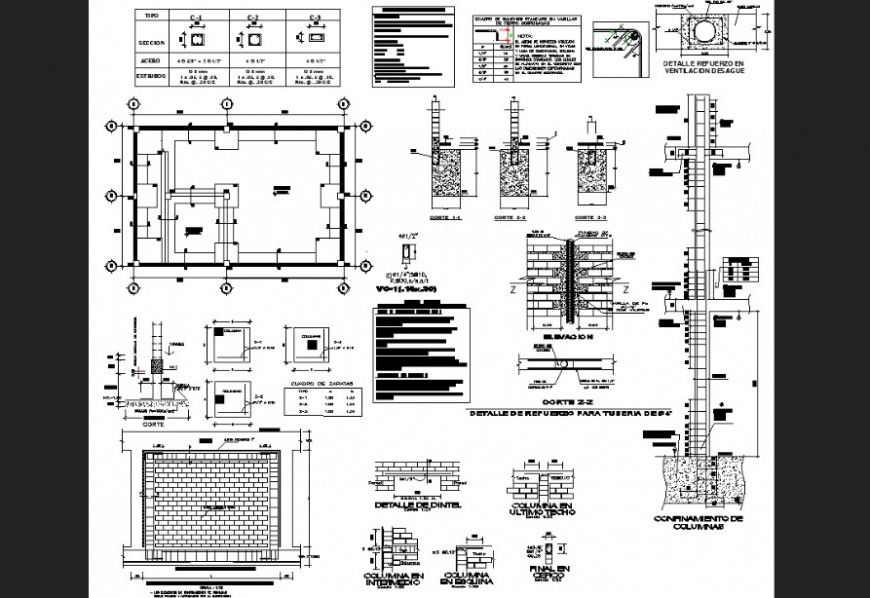The housing reinforced concrete plan detail dwg file.
Description
The housing reinforced concrete plan detail dwg file. The top view plan with detailing of furniture’s, stairs, raisers, doors, etc.,
File Type:
DWG
File Size:
2.7 MB
Category::
Construction
Sub Category::
Concrete And Reinforced Concrete Details
type:
Gold
Uploaded by:
Eiz
Luna
