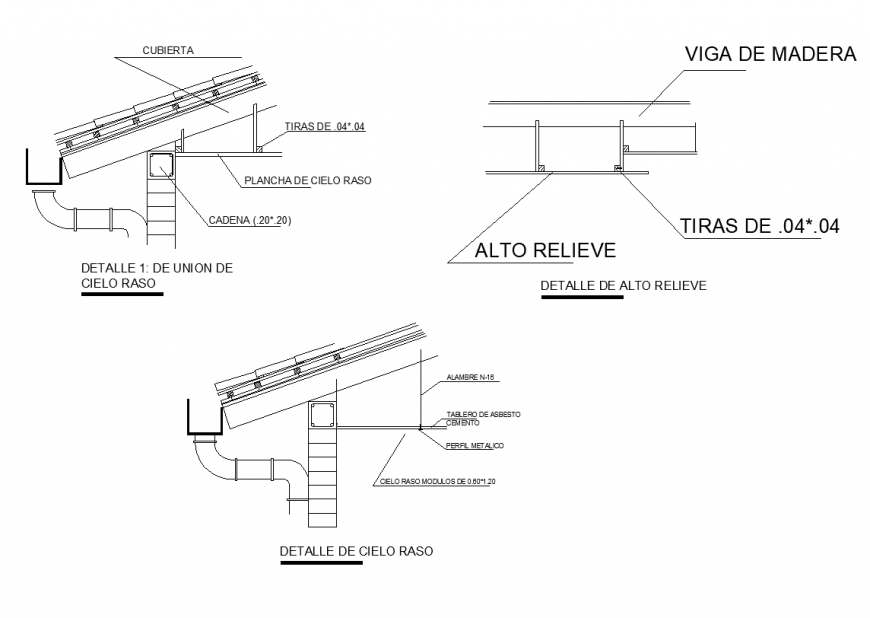Roofing structural detail elevation 2d view layout autocad file
Description
Roofing structural detail elevation layout autocad file, pipe detail, valve detail, naming detail, column detail, reinforcement detail, strips detail, cover detail, chain detail, high relief detail, wooden beam detail, metal profile detail, etc.
Uploaded by:
Eiz
Luna

