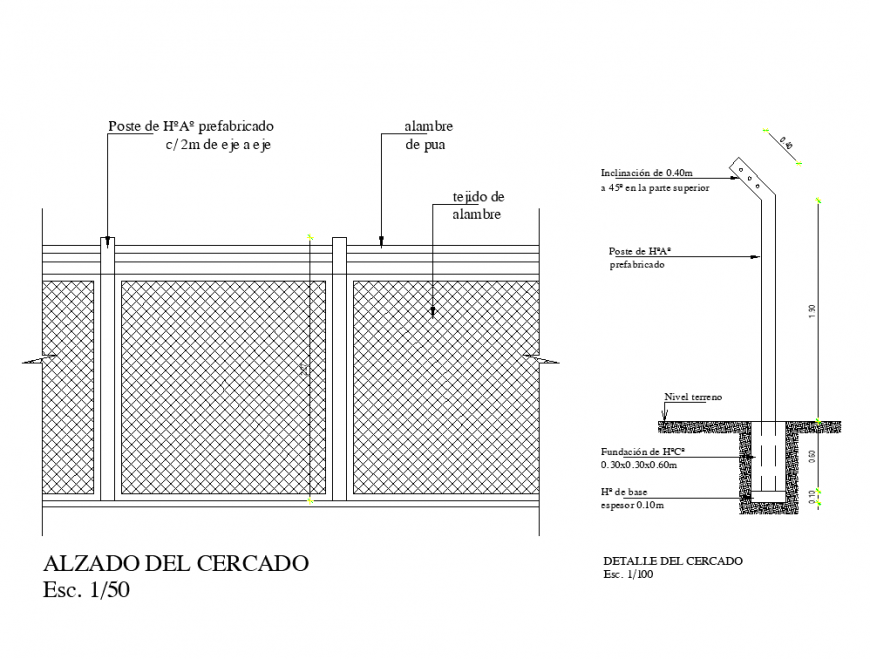Fencing structure detail elevation layout 2d view autocad file
Description
Fencing structure detail elevation layout 2d view autocad file, cut out detail, steel fencing detail, naming detail, side elevation detail, hathcing detail, scale detail, nut bolt detail, naming detail, ground level detail, foundation detail, etc.
File Type:
DWG
File Size:
24 KB
Category::
Construction
Sub Category::
Concrete And Reinforced Concrete Details
type:
Gold
Uploaded by:
Eiz
Luna

