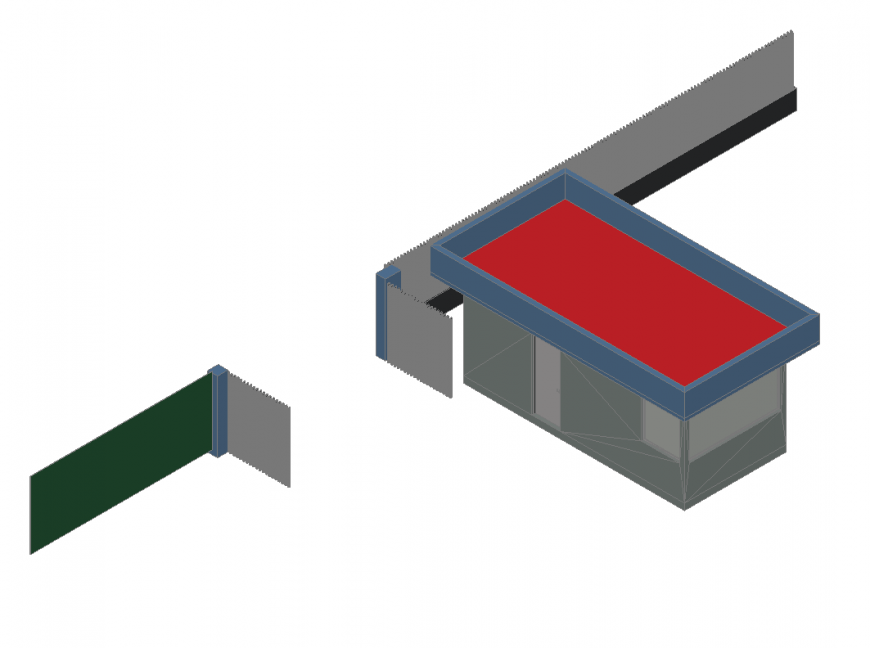Housing structure detail elevation 3d model layout autocad file
Description
Housing structure detail elevation 3d model layout autocad file, top elevation detail, compound wall detail, door and window detail, terrace detail, color detail, etc.
Uploaded by:
Eiz
Luna

