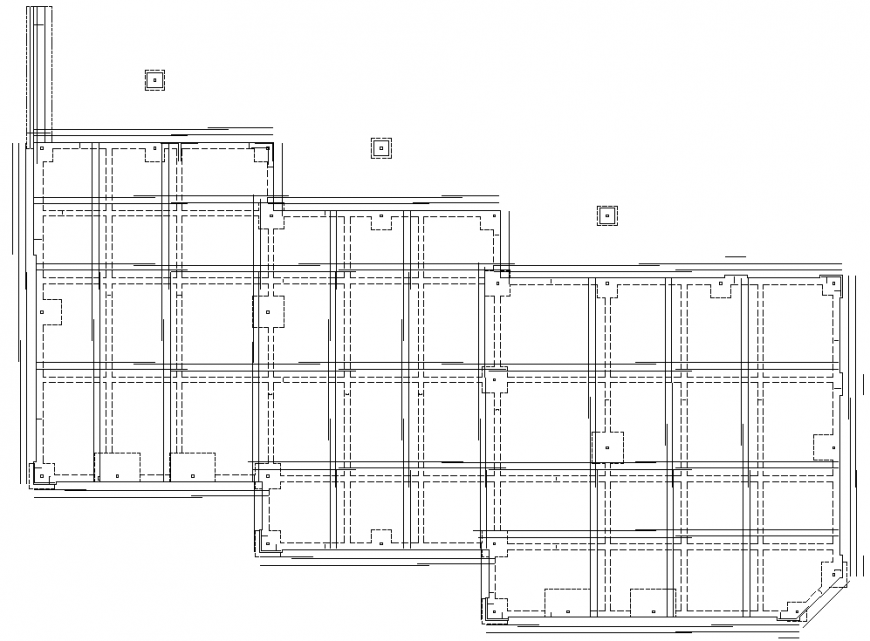Foundation reinforcement distribution plan detail dwg file.
Description
Foundation reinforcement distribution plan detail dwg file. The plan with detailing of metal rods, sections, etc.,
File Type:
DWG
File Size:
183 KB
Category::
Construction
Sub Category::
Concrete And Reinforced Concrete Details
type:
Gold
Uploaded by:
Eiz
Luna
