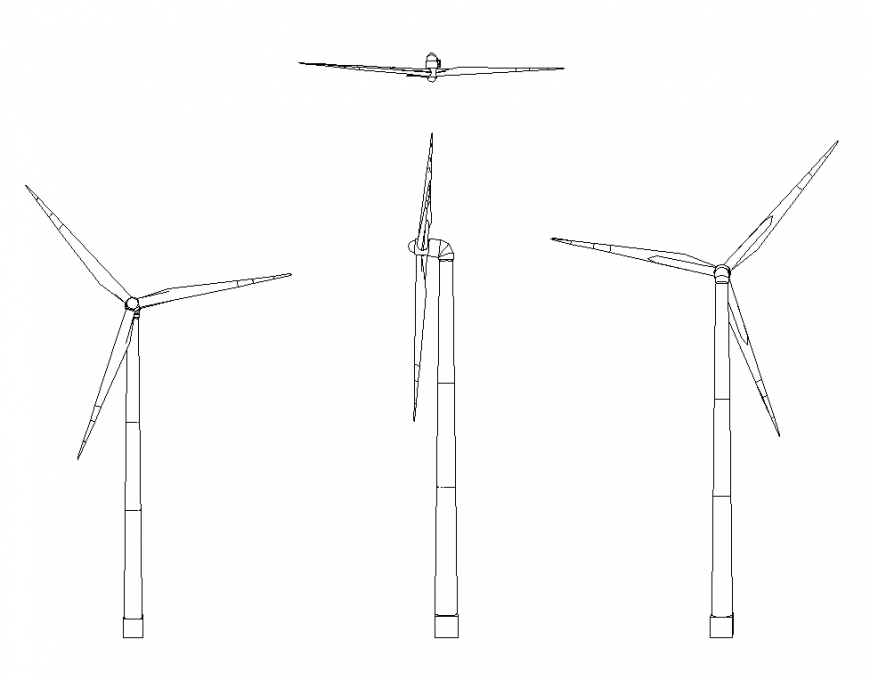Structural windmill 2d view detail elevation autocad file
Description
Structural windmill 2d view detail elevation autocad file, side elevation detail, front elevation detail, pole detail, blades detail, back elevation detail, top elevation detail, etc.
Uploaded by:
Eiz
Luna

