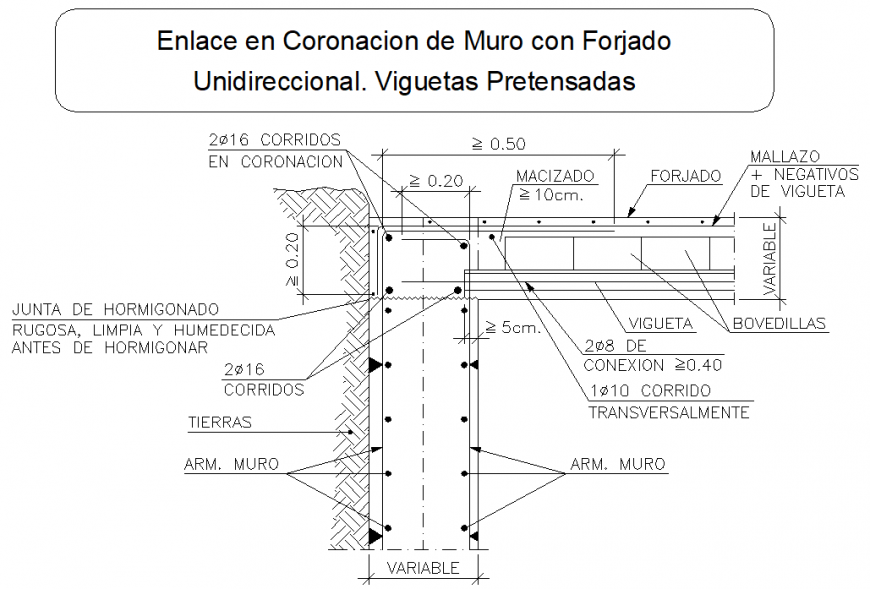Pre-stressed joists section plan autocad file
Description
Pre-stressed joists section plan autocad file, section line detail, dimension detail, naming detail, reinforcement detail, bolt nut detail, stirrup detail, etc.
File Type:
DWG
File Size:
36 KB
Category::
Construction
Sub Category::
Concrete And Reinforced Concrete Details
type:
Gold
Uploaded by:
Eiz
Luna

