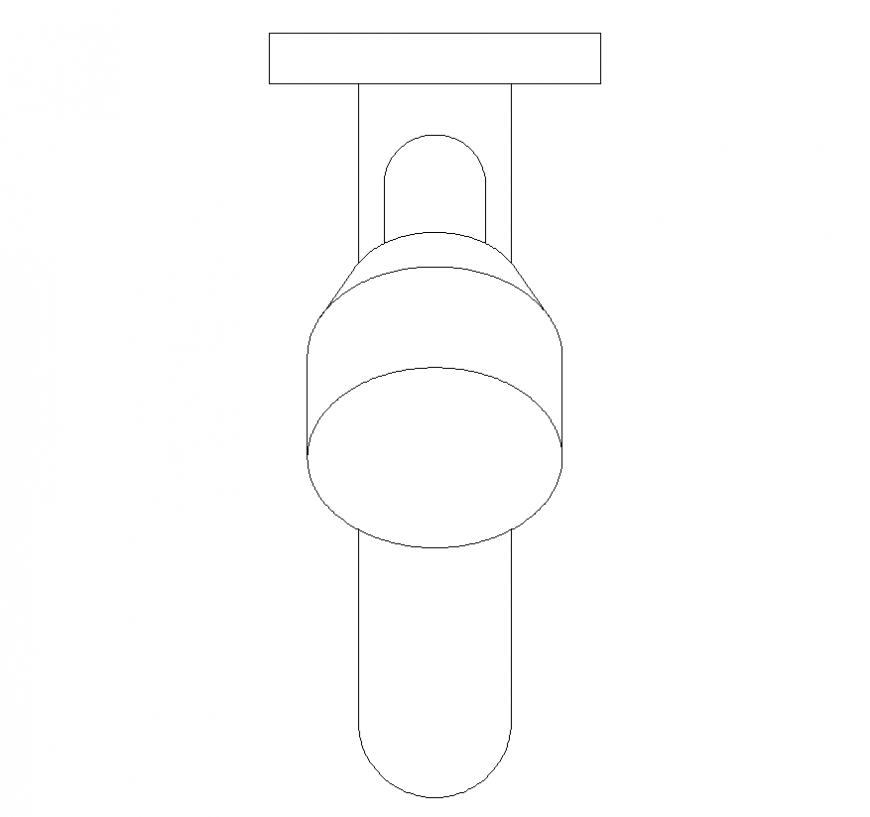Detail plumbing unit elevation layout 2d view autocad file
Description
Detail plumbing unit elevation layout 2d view autocad file, down elevation detail, tap detail, valve detail, etc.
File Type:
DWG
File Size:
6 KB
Category::
Dwg Cad Blocks
Sub Category::
Autocad Plumbing Fixture Blocks
type:
Gold
Uploaded by:
Eiz
Luna

