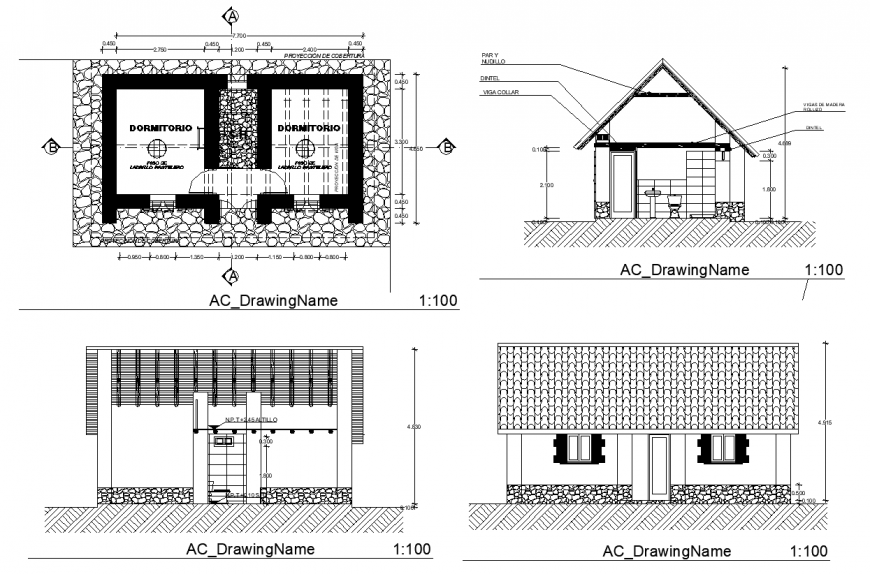Sanitary toilet and bathroom detail elevation and section layout autocad file
Description
Sanitary toilet and bathroom detail elevation and section layout autocad file, roof detail, toilet detail, wall tiles detail, dimension detail, hatching detail, scale 1:100 detail, section line detail, door and window detail, front elevation detail, section detail, wall detail, ventilation detail, etc.
File Type:
DWG
File Size:
797 KB
Category::
Interior Design
Sub Category::
Bathroom Interior Design
type:
Gold
Uploaded by:
Eiz
Luna
