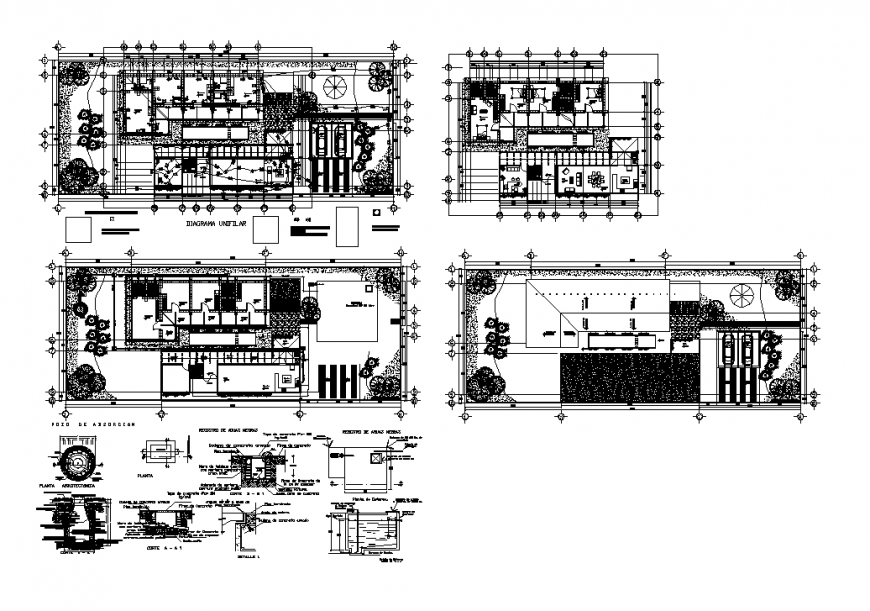Detail school institute building plan and elevation layout 2d view dwg file
Description
Detail school institute building plan and elevation layout 2d view dwg file, plan view detail, section detail, room detail, building detail, landscaping trees and plants detail, park detail, hatching detail, parking detail, door and window detail, stair detail, leveling detail, dimension detail, vehicle detail, section A-a detail, furniture detail, wall detail, toilet and bathroom detail, floor level detail, etc.
Uploaded by:
Eiz
Luna

