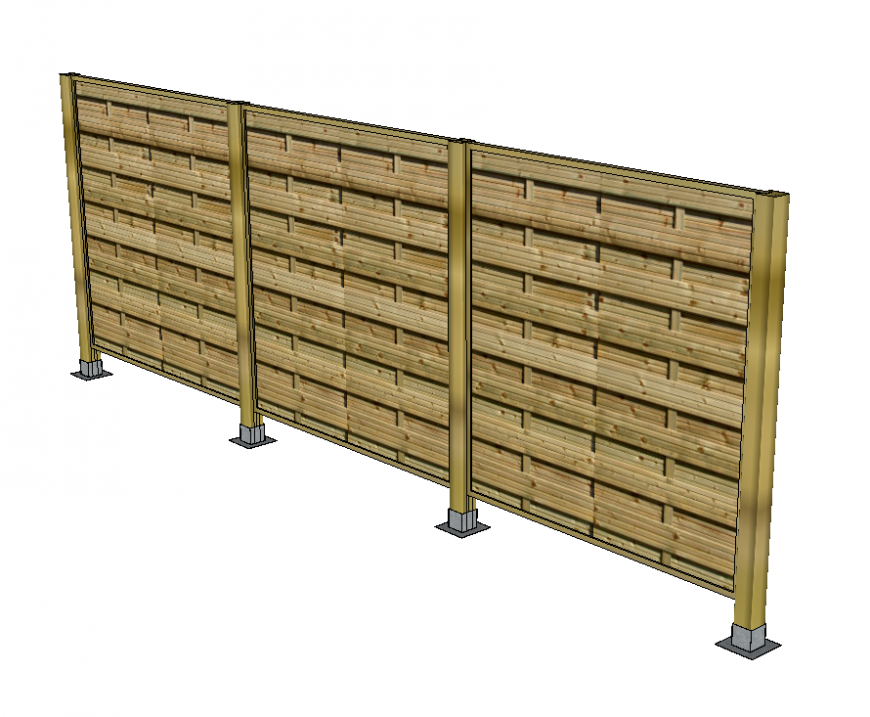Trellis fence detail structure 3d model layout Sketch-up file
Description
Trellis fence detail structure 3d model layout Sketch-up file, isometric view detail, support detail, steel support detail, color detail, hatching detail, etc.
File Type:
3d sketchup
File Size:
1.5 MB
Category::
Dwg Cad Blocks
Sub Category::
Cad Logo And Symbol Block
type:
Gold
Uploaded by:
Eiz
Luna

