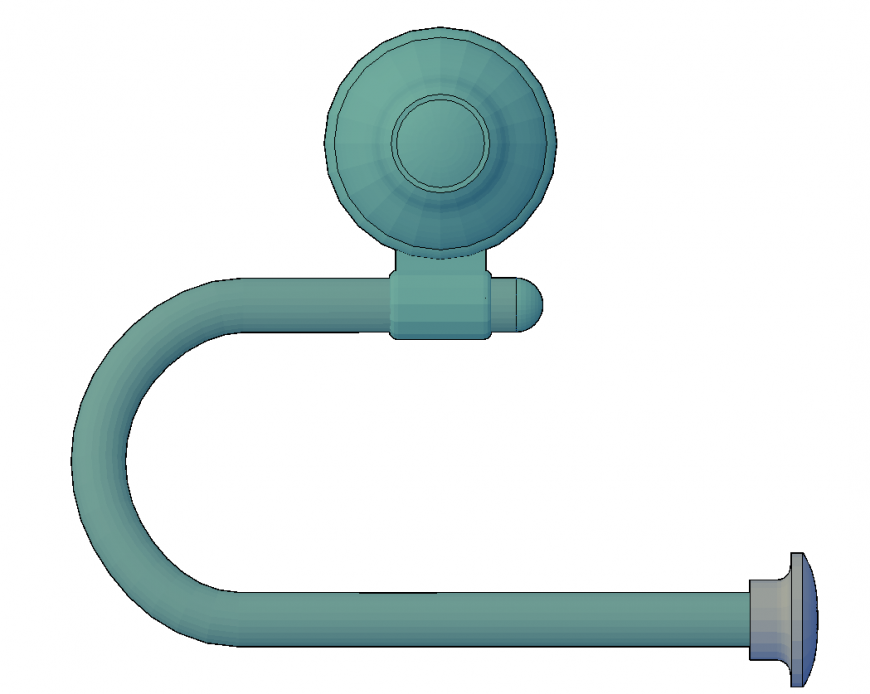Bathroom and plumbing unit detail elevation 3d model layout autocad file
Description
Bathroom and plumbing unit detail elevation 3d model layout autocad file, color detail, hatching detail, top elevation detail, pipe detail, etc.
File Type:
DWG
File Size:
116 KB
Category::
Dwg Cad Blocks
Sub Category::
Autocad Plumbing Fixture Blocks
type:
Gold
Uploaded by:
Eiz
Luna

