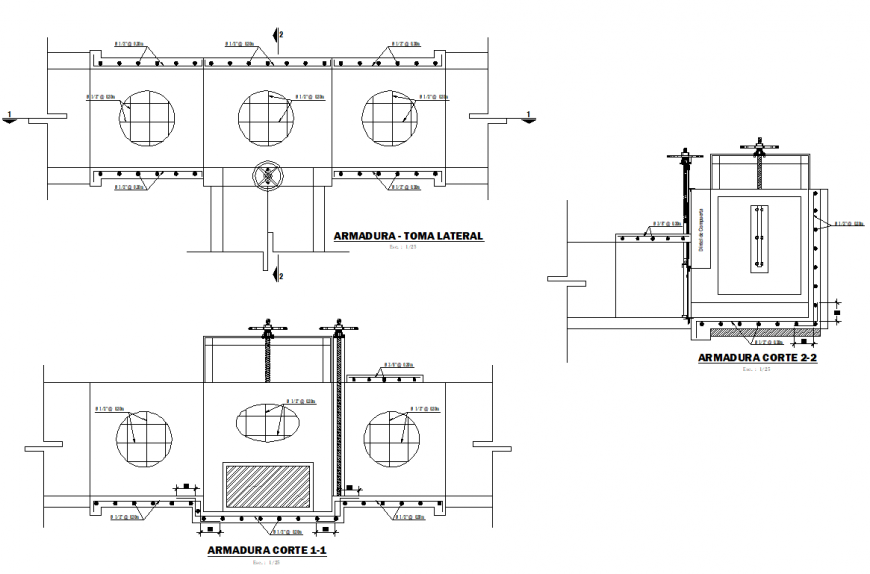Armor side shot plan and section autocad file
Description
Armor side shot plan and section autocad file, section line detail, dimension detail, naming detail, reinforcement detail, bolt nut detail, hatching detail, scale 1:25 detail, pipe lien detail, valve detail, etc.
Uploaded by:
Eiz
Luna
