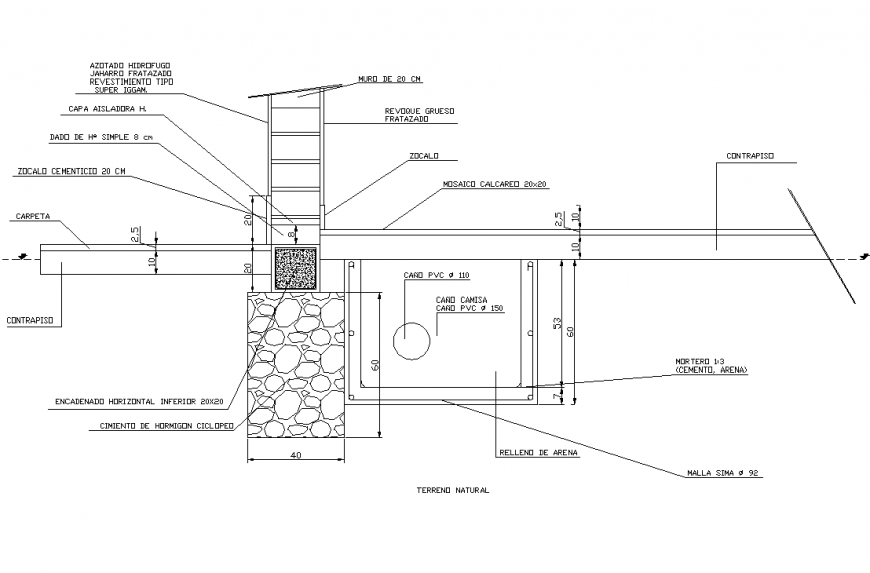Detail constructive floor section plan autocad file
Description
Detail constructive floor section plan autocad file, dimension detail, naming detail, reinforcement detail, brick wall detail, stone detail, concrete mortar detail, section line detail, ground floor level detail, etc.
Uploaded by:
Eiz
Luna

