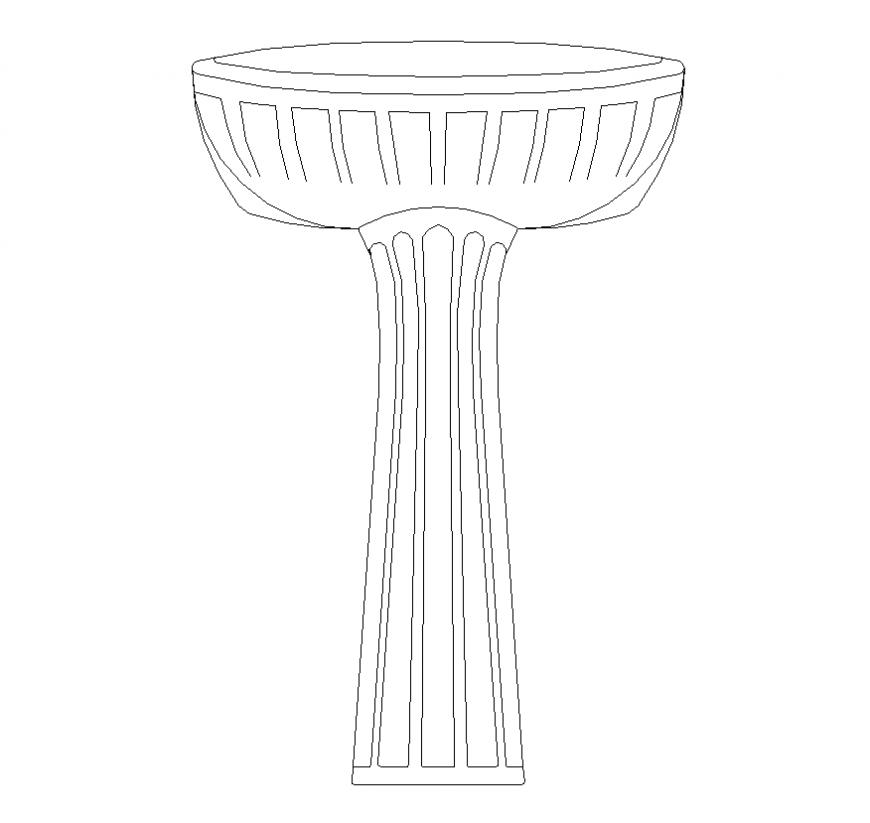Wash basin detail 2d view layout elevation dwg file
Description
Wash basin detail 2d view layout elevation dwg file, front elevation detail, tape detail, support detail, etc.
File Type:
DWG
File Size:
10 KB
Category::
Dwg Cad Blocks
Sub Category::
Sanitary CAD Blocks And Model
type:
Gold
Uploaded by:
Eiz
Luna

