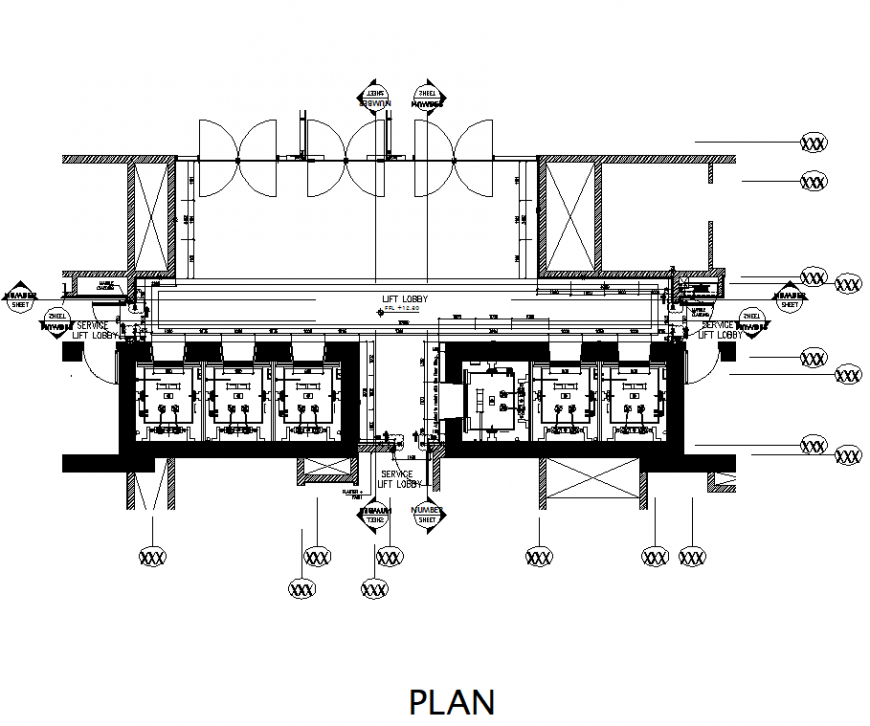Lift lobby wooden cladding plan autocad file
Description
Lift lobby wooden cladding plan autocad file, dimension detail, naming detail, section line detail, cut out detail, furniture detail in door and window detail, hatching detail, hidden lien detail, leveling detail, etc.
File Type:
DWG
File Size:
1.9 MB
Category::
Mechanical and Machinery
Sub Category::
Elevator Details
type:
Gold
Uploaded by:
Eiz
Luna

