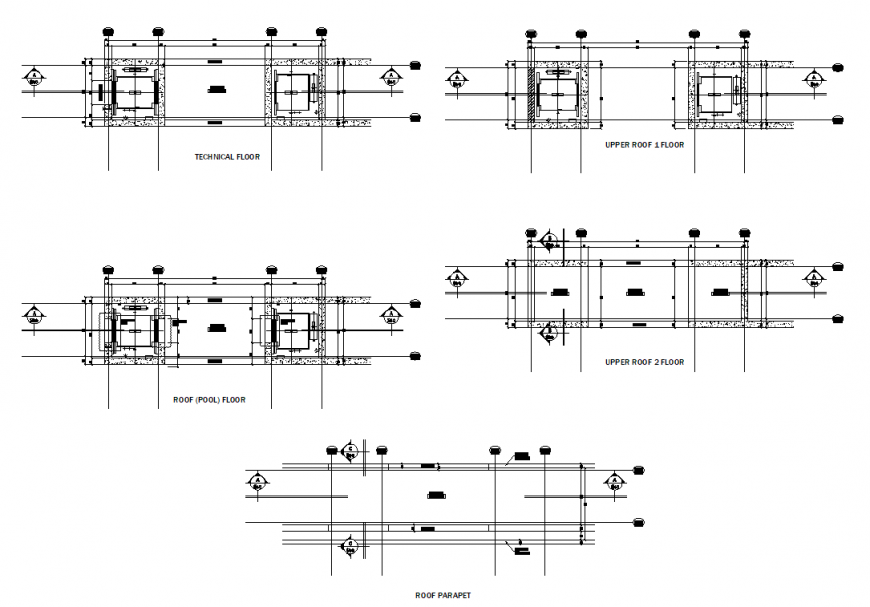Roof parapet lift plan autocad file
Description
Roof parapet lift plan autocad file, leveling detail, reinforcement detail, bolt nut detail, concrete mortar detail, electrical board detail, dimension detail, section lien detail, naming detail, etc.
File Type:
DWG
File Size:
494 KB
Category::
Construction
Sub Category::
Concrete And Reinforced Concrete Details
type:
Gold
Uploaded by:
Eiz
Luna
