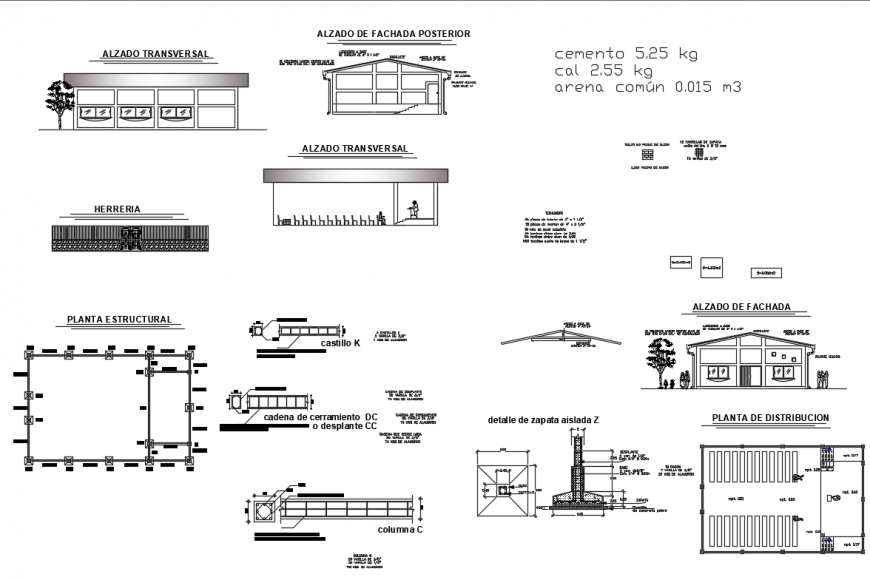Religion church detailed architecture project details dwg file
Description
Religion church detailed architecture project details that includes a detailed view of front and back elevation view, front and back sectional details, structure plan details, distribution layout plan details, doors and windows view, roof view, tree view, constructive details, column details, beam details and much more of church ptojects.
Uploaded by:
Eiz
Luna
