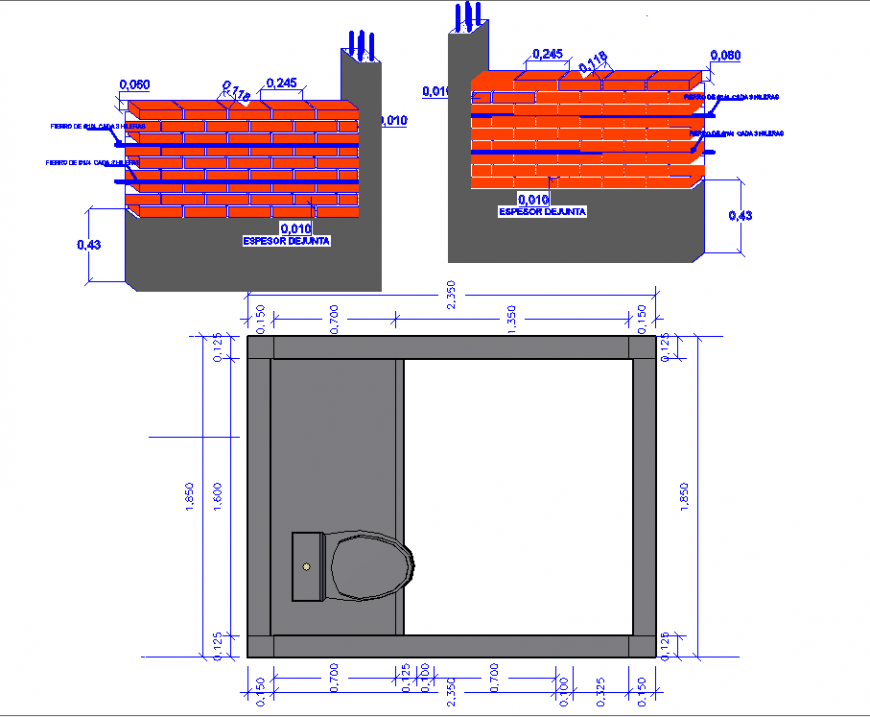Contraction bathroom plan ,elevation dwg file.
Description
Contraction bathroom plan ,elevation dwg file. The top view plan of bathroom wash area and dry area with detailing. the elevation is with detailing of brick wall with damnation and with detailing of material.
File Type:
DWG
File Size:
164 KB
Category::
Interior Design
Sub Category::
Bathroom Interior Design
type:
Gold
Uploaded by:
Eiz
Luna
