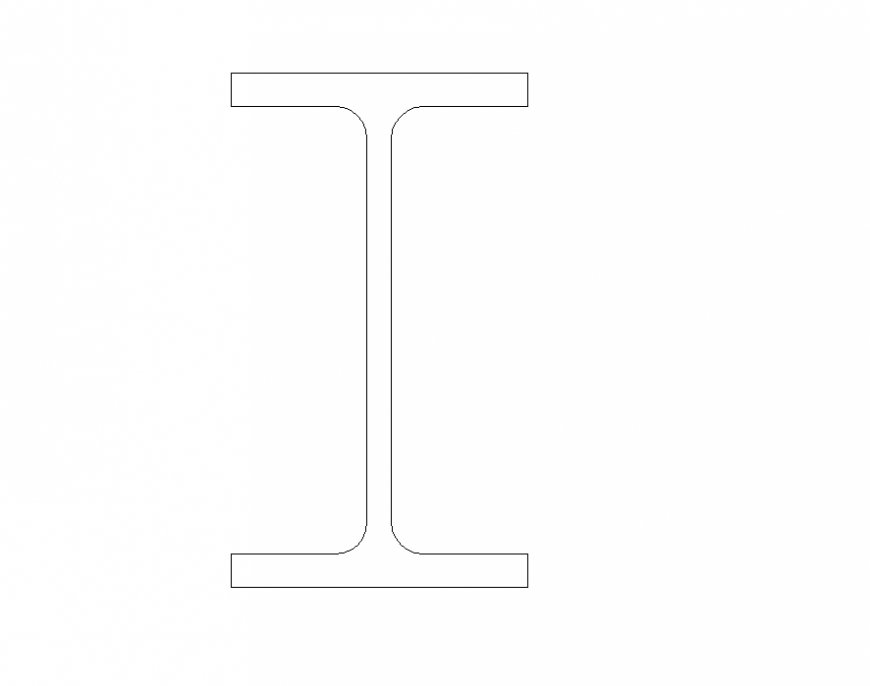I angel section detail elevation 2d view construction block layout dwg file
Description
I angel section detail elevation 2d view construction block layout dwg file, front elevation detail, flanges detail, web plate detail, fillet detail, etc.
Uploaded by:
Eiz
Luna

