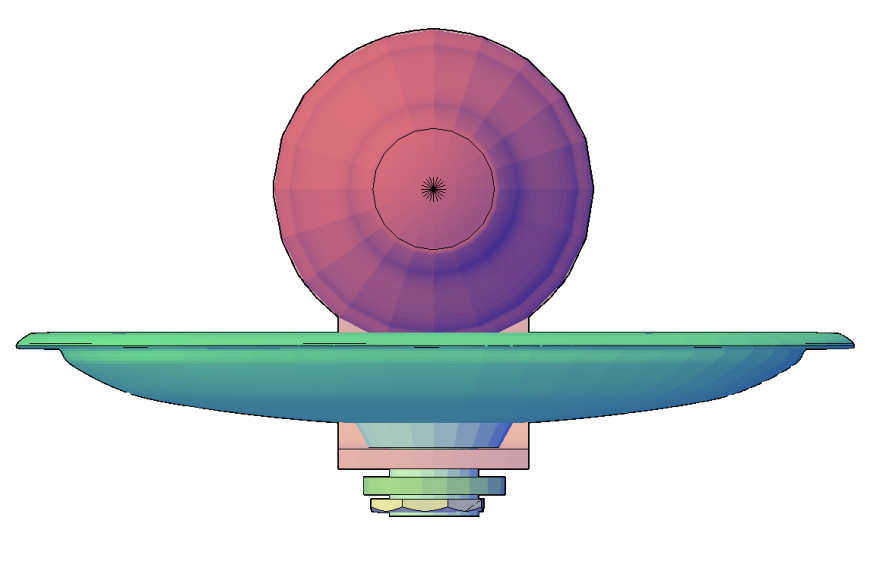3d model of wash basin CAD block detail elevation layout autocad file
Description
3d model of wash basin CAD block detail elevation layout autocad file, front elevation detail, tape detail, color detail, hatching detail, valve detail, etc.
File Type:
DWG
File Size:
347 KB
Category::
Interior Design
Sub Category::
Bathroom Interior Design
type:
Gold
Uploaded by:
Eiz
Luna

